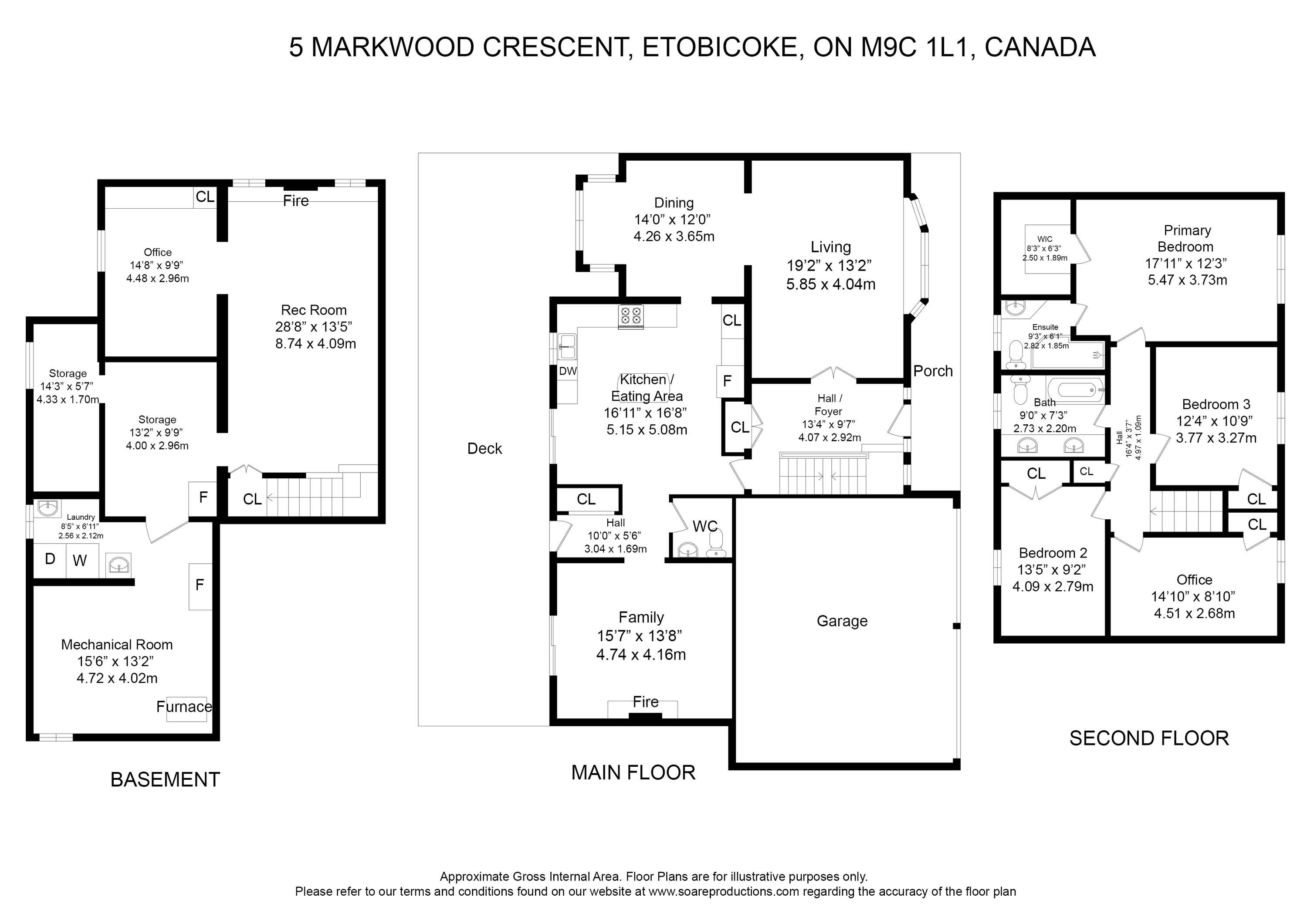Etobicoke, ON M9C 1L1
Welcome to this classic home in family-centric Markland. This detached house effortlessly combines timeless charm with modern convenience. Nestled on a peaceful, family-friendly crescent, this two-story home exudes warmth and comfort across its 3000+ square feet. Upon entering, discover a spacious eat-in kitchen that was extended by the current owners, and features a centre island, built-in desk for those work from home days, and plenty of storage. It is the perfect space for entertaining and family gatherings. After dinner head past the powder room and into the large family room with its fireplace and sliding door leading directly to the fenced yard providing a secure space for children and pets to play. The front porch sets the stage for relaxed evenings, offering a tranquil space to chat with neighbours as they go for their evening walk. Upstairs you’ll find four bedrooms highlighted by the primary suite with a renovated ensuite bathroom and walk-in closet plus an updated family bathroom with a massive double vanity and glass tub surround. The basement has plenty of space for a growing family with a rec room, gym/home office (could be 5th bedroom), pantry and large mechnical room plus workshop. With a 2-car garage and a driveway accommodating up to 4 cars, parking is effortlessly managed.
This home invites you to be part of a welcoming community where genuine connections, friendly neighbours, and a thriving community spirit await.

